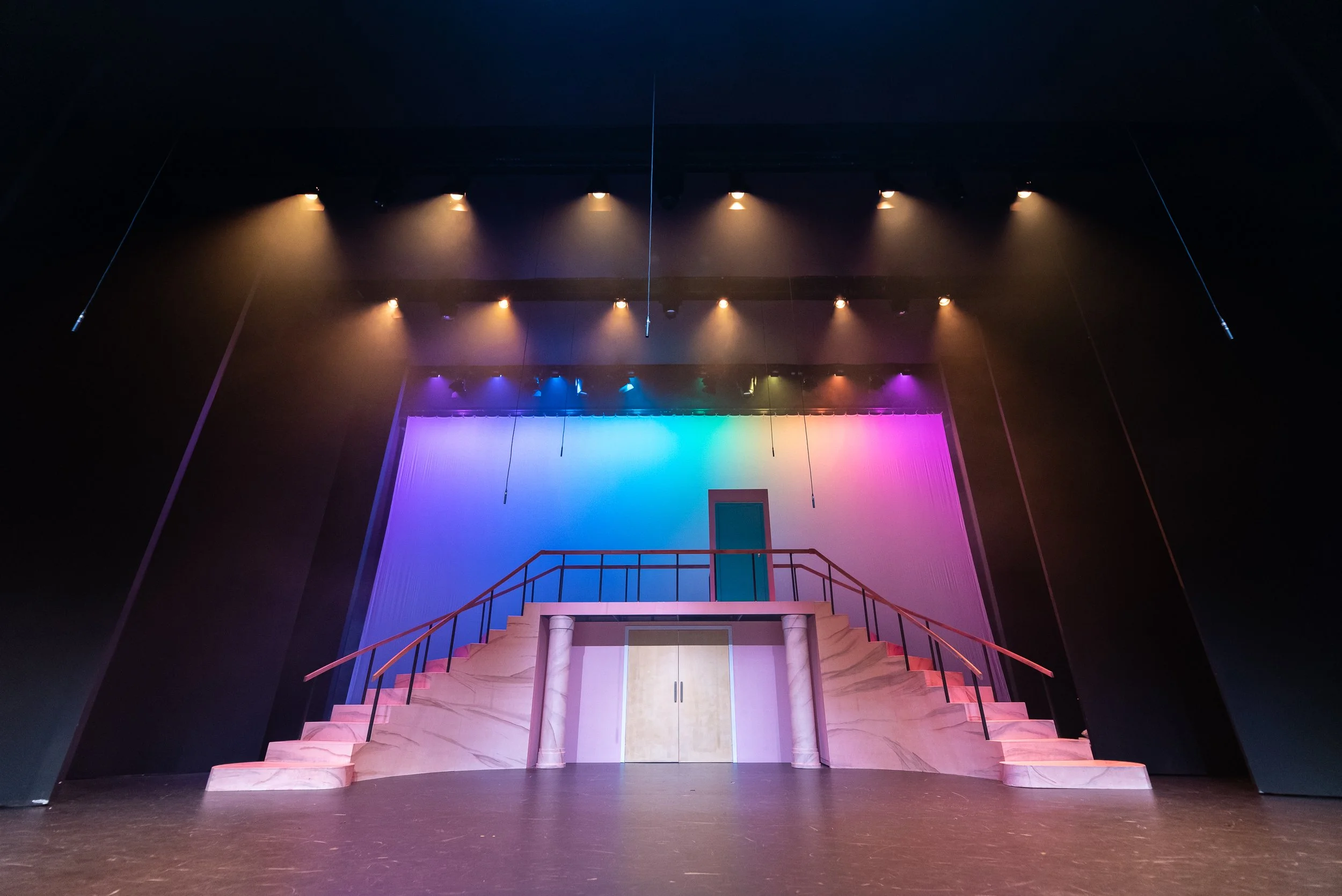A grand, multi-level platform set with elegant art deco styling provides the perfect set for the high-energy antics of Legally Blonde.
The Legally Blonde set features a large central platform with a curved staircase leading up to a raised center stage. Two double door entryways flank the upper level, creating an open, versatile playing space ideal for larger casts. Safety handrails line the stairs and upper platform, while an upstage balcony extension provides additional entry and exit points. The art deco-inspired columns and kick stops on the top floor lend an elegant, sophisticated feel to the design. Though primarily a static set, this flexible foundation can accommodate various rolling set pieces for dressing rooms, showers, and other scenes throughout the production.
Technical Specifications
Proscenium: 7m x 9m
Min Performance Area: 9m (wide) x 10m (deep)
Flown Items: No
Trucked Items: Yes
Tracked Items: No
Cyclorama: Suggested but not required
House Curtain: Not required
Masking: False proscenium and standard legs and borders
Logistics: Unit set (static) with multiple additions
Crew: Stage Manager, 2-4 stage crew
Minimum Access Door: 2m x 1.8m







